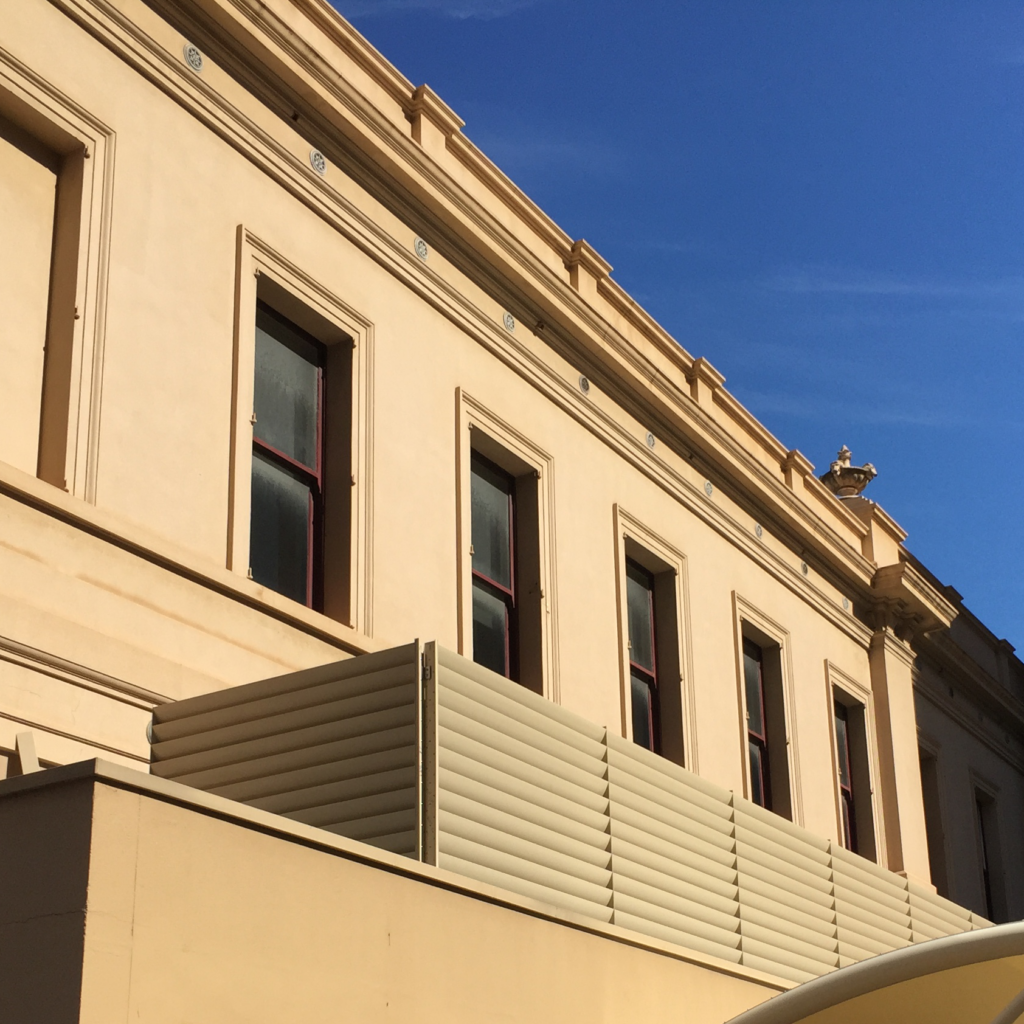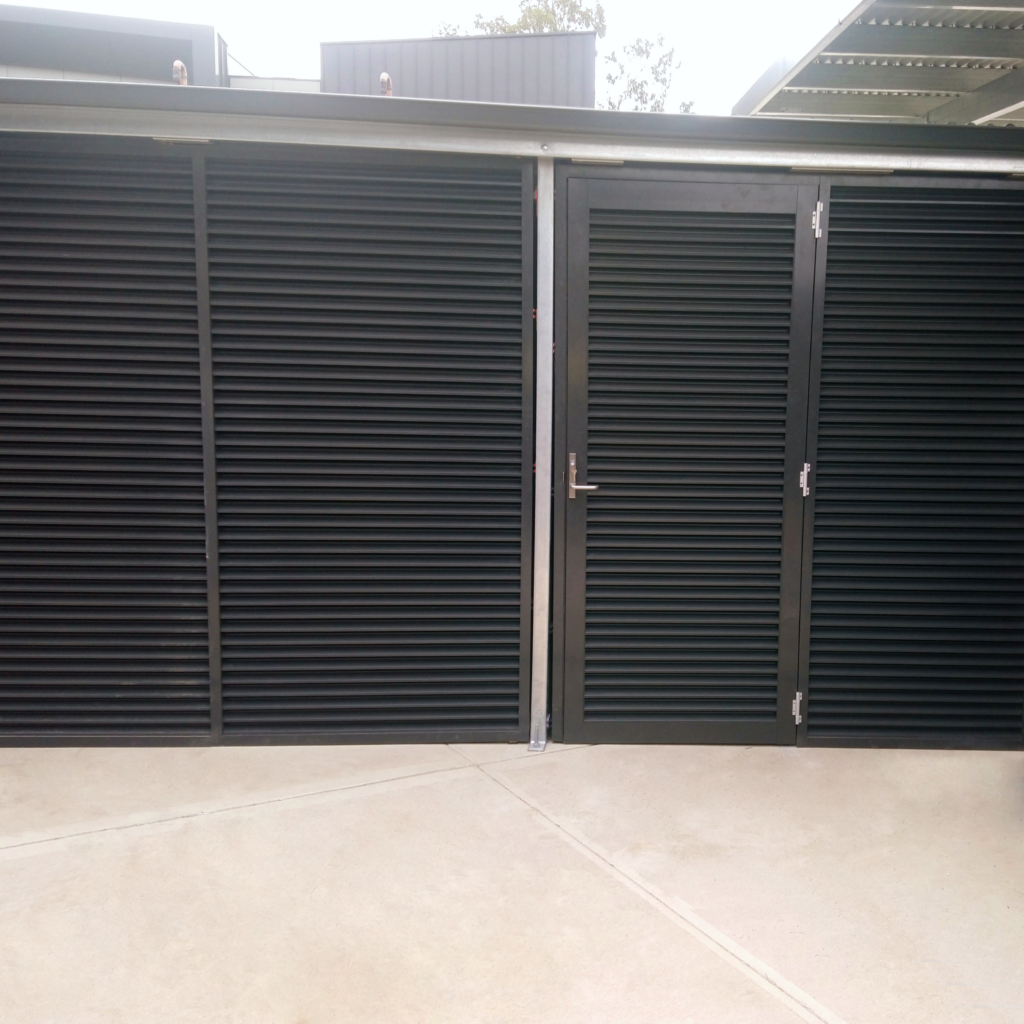Plant louvres are specifically designed to provide ventilation to the mechanical and electrical (M&E) equipment housed in industrial plants. These louvres are instrumental in ensuring that the M&E equipment operates efficiently while maintaining a safe and healthy environment for building occupants. Plant louvres are typically installed on external walls to allow fresh air to enter and exit the room, providing the necessary air supply for efficient operation of the M&E equipment. They are designed to withstand the harsh outdoor conditions and protect the equipment from debris, birds, and other potential hazards that could damage or clog critical systems.

We specialize in providing high-quality roof platform plant louvres that are designed to meet your specific requirements. Our louvres are perfect for use in industrial, commercial, and residential settings, and are made from durable materials that can withstand even the toughest weather conditions.
Our roof platform louvres are specifically designed to provide effective ventilation and protection for your plant equipment, while also ensuring that your building remains aesthetically pleasing. Our team of experts is committed to providing you with the best possible solutions for your unique needs, and we work closely with you to ensure that your louvres are designed to your specifications.
One of the most important features of plant room louvres is their ability to provide effective noise attenuation. The systems housed in plant rooms can be incredibly noisy, and without adequate noise control measures, the resulting noise pollution can be a severe problem for the surrounding area. Plant room louvres are designed to provide excellent sound attenuation, ensuring that the noise generated by the equipment is minimized and contained within the plant room.
Plant room louvre weatherproofing is a critical element in ensuring the longevity and effectiveness of your louvres. Weatherproofing protects your equipment and prevents damage from harsh weather conditions.
Plant room louvres are available in various designs, finishes, and sizes to suit the specific requirements of different applications. They are often customized to complement the architecture of the building and to meet the unique needs of the specific plant room.


The 45100 is a single-stage horizontal 45° louvre designed for reliable ventilation and visual screening where weatherproofing isn’t critical. It’s commonly used on plant rooms, intakes/reliefs and rooftop screens. Nominal free open area: ≥ 55% (varies with size, mullions and any mesh).
Framed modules
• 45100 BF — Box Frame module
• 45100 AF — Angle Frame module
Mullions supplied as required for opening size and design pressure.
Carrier-rail option (new)
Blades on carrier rail with top capping & corner flashing — ideal for long, continuous rooftop runs and parapet/riser screens where a clean, frameless look and simple flashing is preferred.
Blades & frames/carriers: extruded aluminium 6063-T5
Birdscreen (optional): galvanised steel (stainless steel or aluminium mesh available)
Fasteners: stainless steel; fixings to suit substrate
Mill (as-extruded), anodised, or powder-coated to specification (full architectural colour range)
Enhanced/coastal coating systems available on request
Free open area: ≥ 55% (nominal; varies with size/mullions/mesh)
Pressure drop: refer to 45100 Pressure Drop Measurements (curves for flow inside→outside and outside→inside)
Structural: refer to the 45100 Safe Load Table (SPAN vs PRESSURE) for mullion sizing/spacing guidance
Wind/structural actions: AS 1170
Aluminium design/stresses: AS 1664
Fabrication from 6063-T5 extrusions to industry tolerances; project-specific engineering available on request
Rooftop plant screens and parapet enclosures (carrier-rail with capping & corner flashing)
AHU/plant-room intakes and discharges
Mechanical and service risers, acoustic/visual screening (with project-specific backing as required)